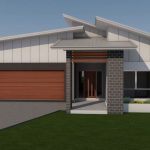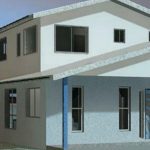Description
The Tamron Home has been designed for the growing family looking for that extra room in the home. With ample storage space, this home ticks all of the boxes…
The Tamron Home has been designed for the growing family looking for that extra room in the home. With ample storage space, this home ticks all of the boxes…

 The “William” home
The “William” home