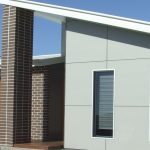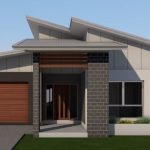Description
The Stoddart 12 is a large 5 Bedroom Family home Including a family room. A free flowing design to make Living Easy for Family and friends visiting.
The Stoddart 12 is a large 5 Bedroom Family home Including a family room. A free flowing design to make Living Easy for Family and friends visiting.

 The “Stylus 231” home
The “Stylus 231” home