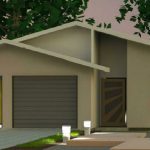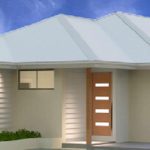Description
The Gibson is an ideal home for the ever growing family plus visitors with 5 Bedrooms! The free flowing floor plan offers perfect and flexible entertaining options for family and friends.
The Gibson is an ideal home for the ever growing family plus visitors with 5 Bedrooms! The free flowing floor plan offers perfect and flexible entertaining options for family and friends.

 The “Gregory” home
The “Gregory” home