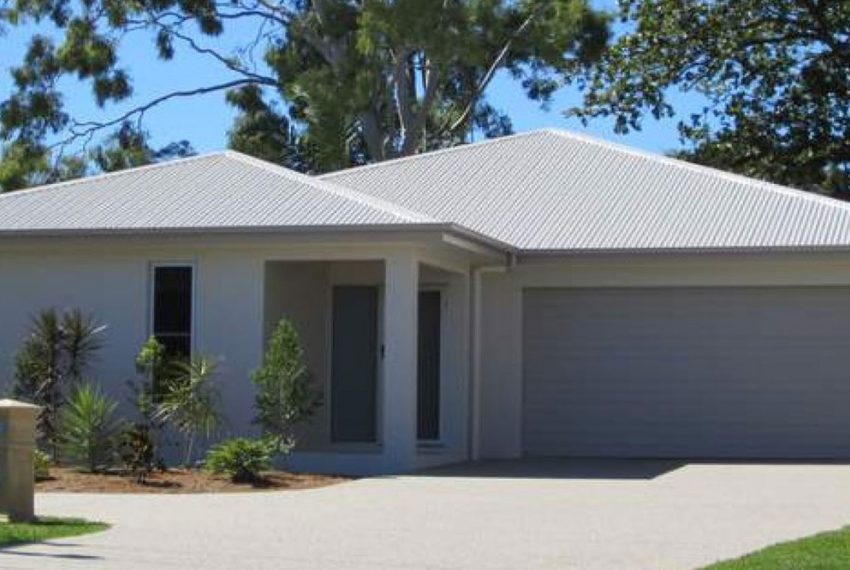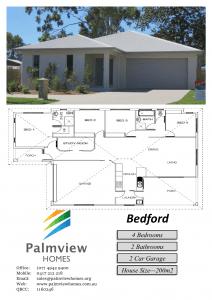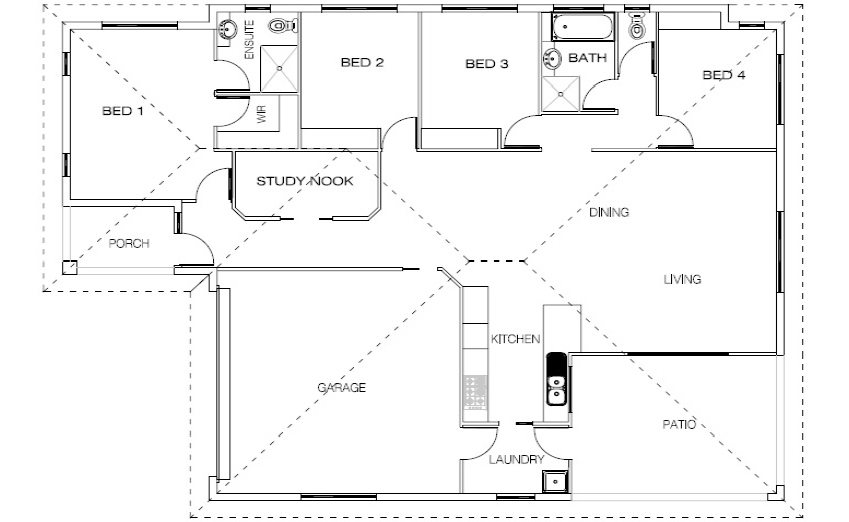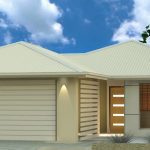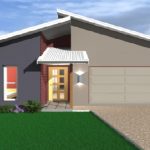Description
 The Bedford packs a punch with four bedrooms, an open plan living, dining and kitchen area. The Bedford is based on a uncluttered floor plan with indigenous design elements that take the stress out of everyday living.
The Bedford packs a punch with four bedrooms, an open plan living, dining and kitchen area. The Bedford is based on a uncluttered floor plan with indigenous design elements that take the stress out of everyday living.
The Bedford Home Includes:
- Four spacious bedrooms
- Well planned out kitchen with easy access to laundry and the garage
- Built in robes to all bedrooms
- Study nook
- Master bedroom with WIR and ensuite
- Double garage

